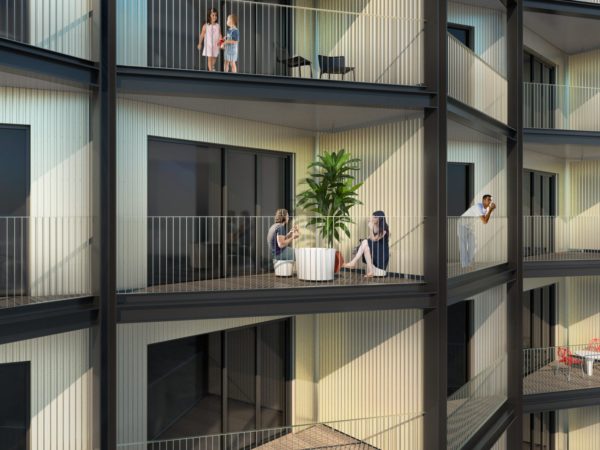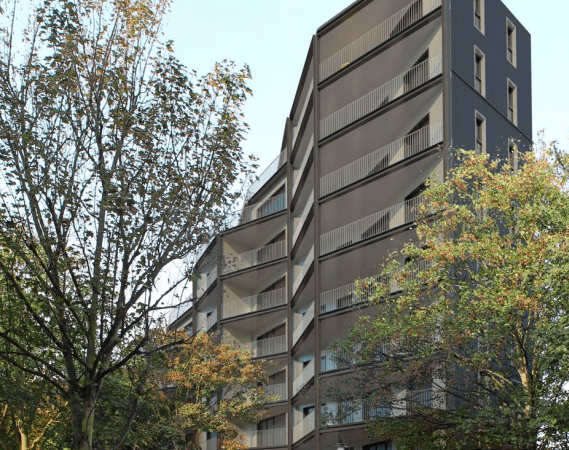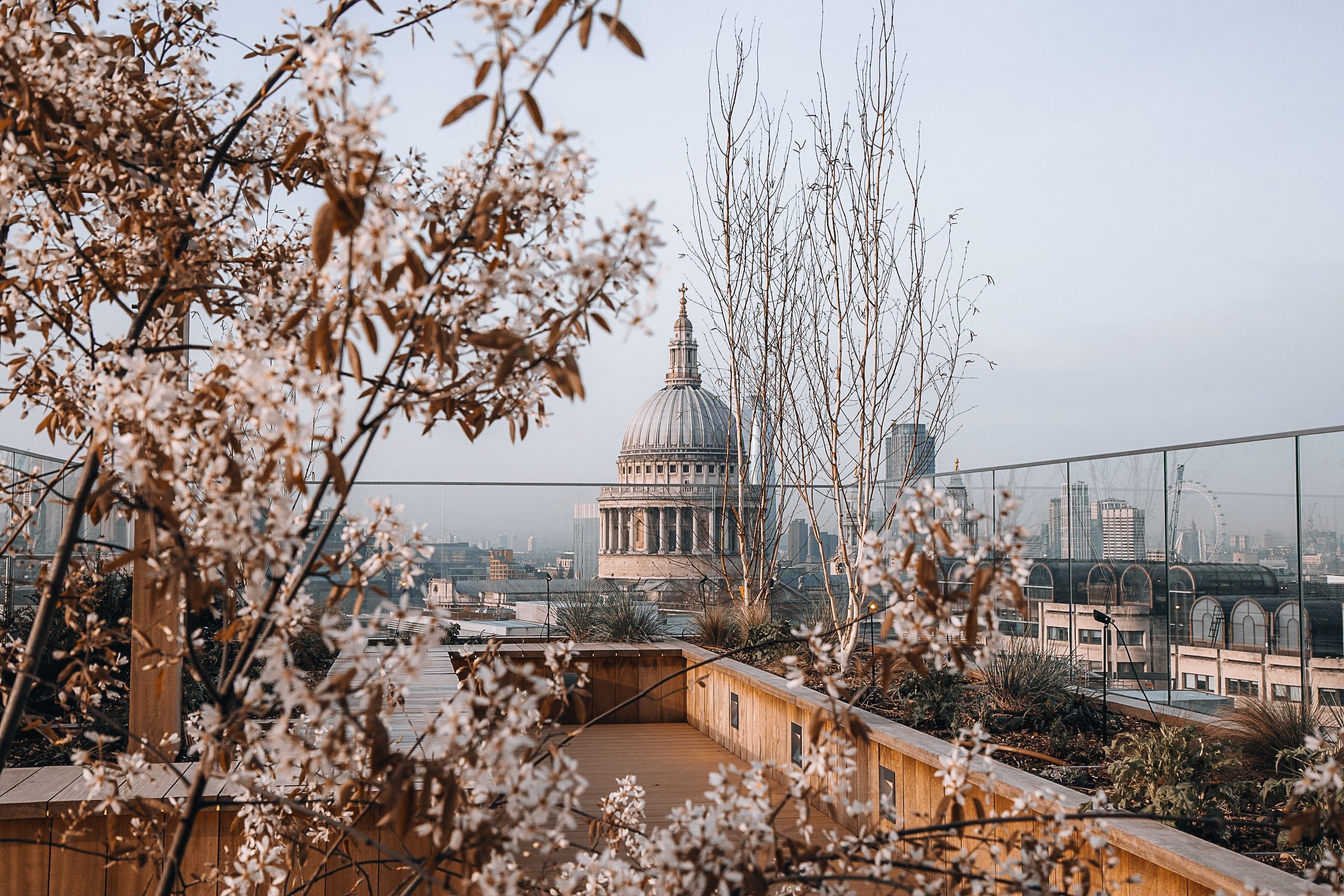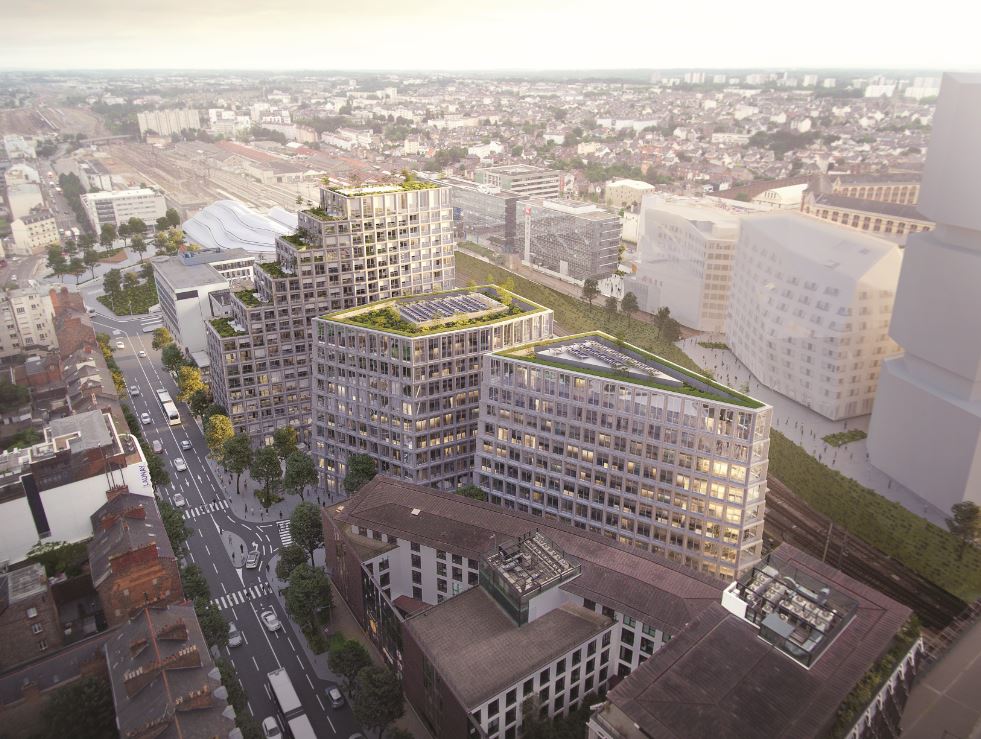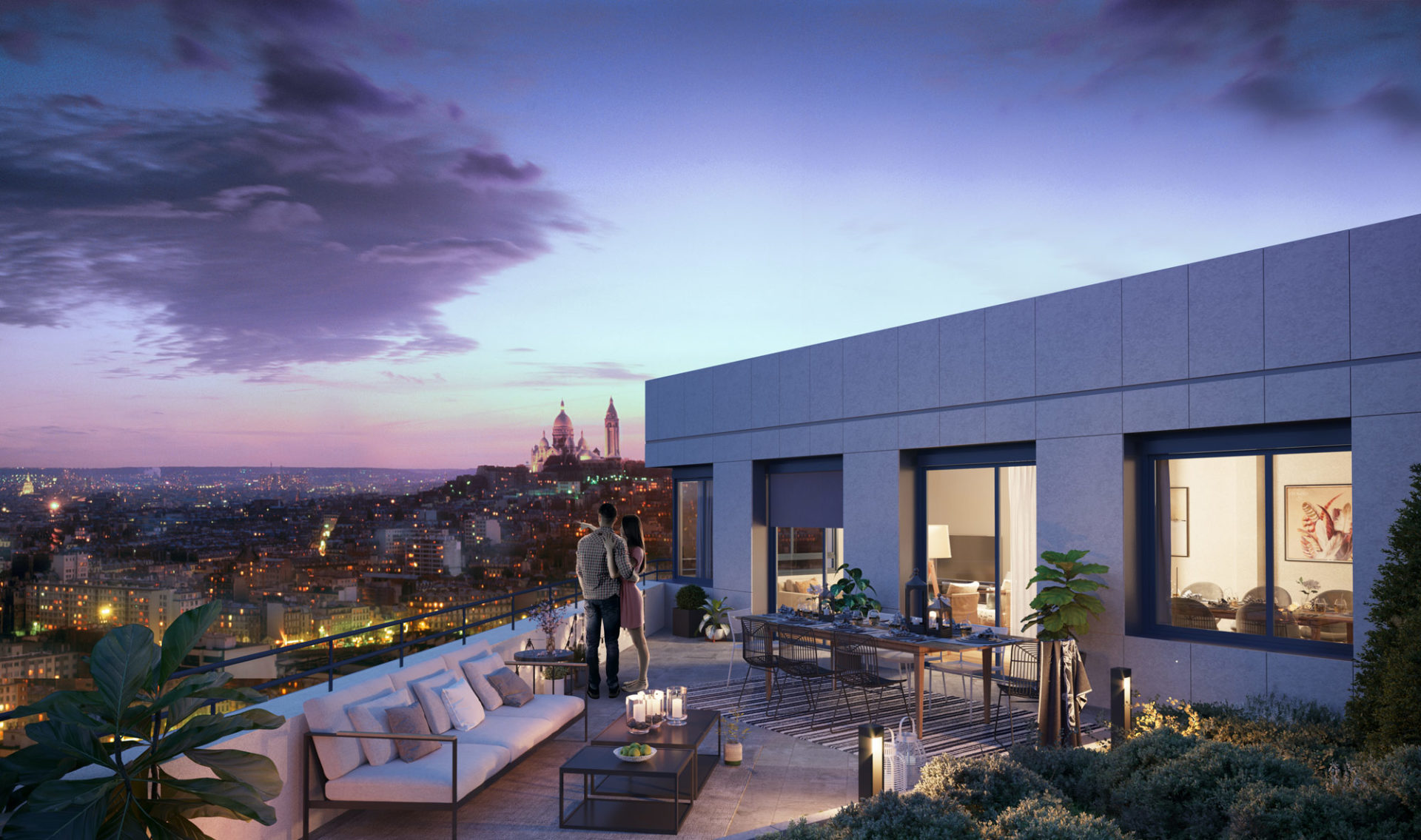Dockley road – Construction of a 9-storey Building
- London, UK
Job description
- The project is the demolition of the existing industrial units (separate contract) and replacement with a 111 residential apartments on floors 1 to 8, storage or distribution use, retail uses and restaurant and café uses totalling circa 1,100 sqm at street level and associated works.
- The unit mix comprises of private, shared ownership and affordable units spilt across 4 cores.
- Installation of CMC Foundations (Controlled Modulus Columns) as a replacement for CFA piles and small diameter rotary bored piles.
- A redesigned RC frame to Legendre own continental frame (Structural design carried out by the Legendre Technical department in collaboration with Terrell)
- Optimisation of the thermal model of the building to comply with TM59
- The external envelope is composed of brickworks and aluminium curtain wall at Ground floor; composite windows and industrial cladding on the upper floors
- Legendre Construction (UK) will self-deliver the RC frame and the MEP package on the Dockley Road project
Group companies involved
LEGENDRE UK


